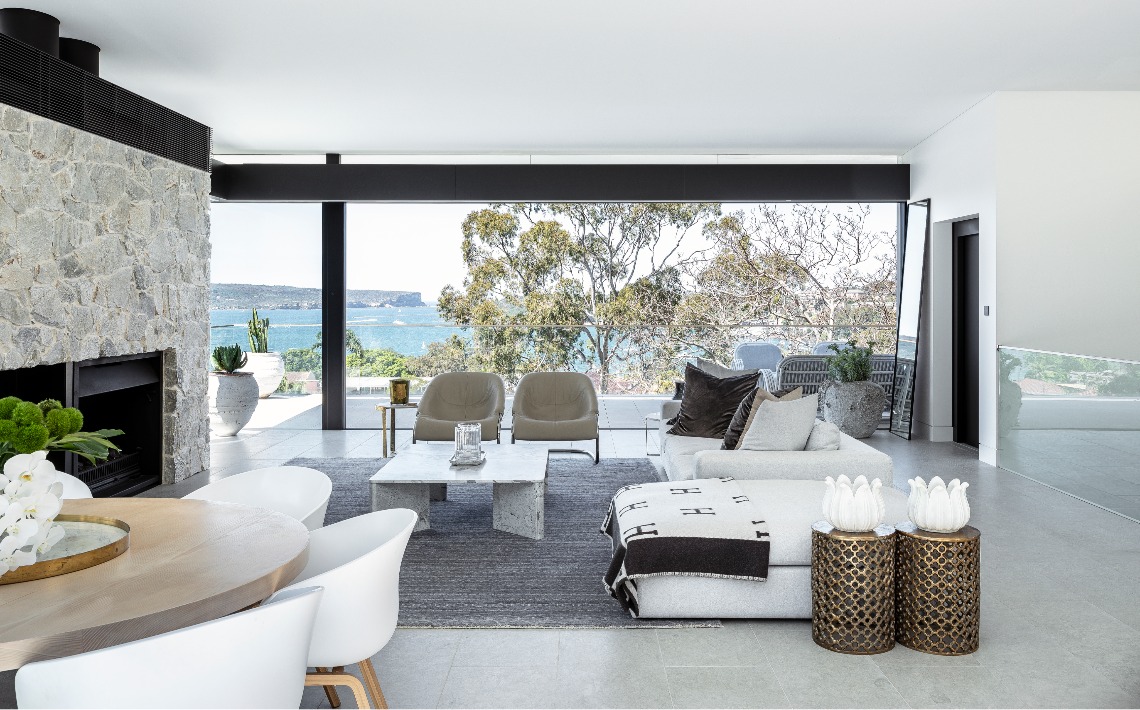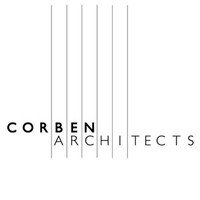Time for a Change
The original layout and design inhibited the potential of the property. The rear garden was completely overgrown and therefore restricted entry. The living areas were dark and undersized, and the best views were only accessible from small bedrooms built into the roof space.
The house called for a renovation that would suit the modern family and embrace the stunning surroundings. The previous owners planned for a renovation, and the original brief was first submitted to Corben Architects in 2005.
Matt and Ellen Kennedy, the new owners, who live in the house with their 3 children, bought the property in 2006. They took the original design brief and modified it to suit their family’s needs.
New Family, New Layout
The emphasis of the transformation was on uncovering the panoramic ocean views and creating a connected open-plan living area ideal for dining and entertaining.
As a result, the layout was transformed so drastically that the new space was, fittingly described by the owner, Ellen, “basically a new house”.
The home is now divided into 4 levels, each serving a different function. The top floor is the epicentre of family life. The open-plan living area is connected to the kitchen and dining which all wrap around the surrounding alfresco area with the pool.
The middle level is dedicated to the bedrooms and reinforces the element of privacy within the house.
The ground floor consists of a TV room, study, guestroom and gym. And the lower-ground floor, which is located on the street level, consists of a garage, storage area and wine cellar.
The only thing that seems to have been preserved from the features of the original house is the family-favourite jacaranda tree at the entrance. It creates a unique and welcoming entry and, as per the family request, builders placed importance on preserving it.
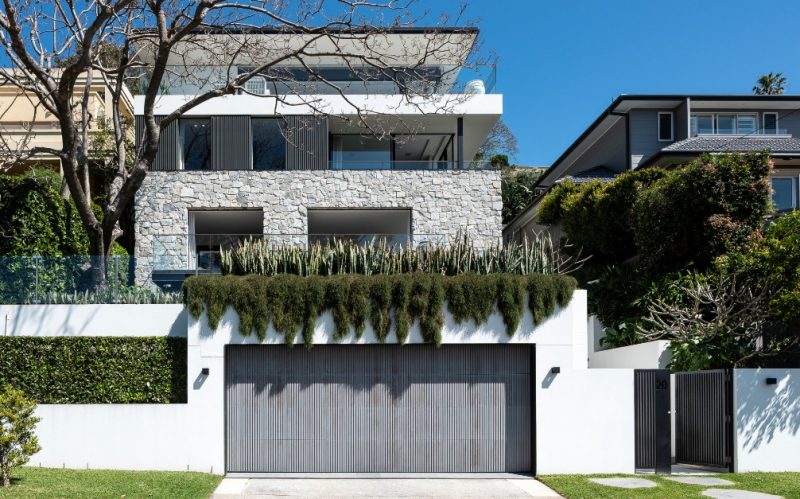
Open Plan Reinvented
It is the upper level that was transformed to suit the family’s needs the most. The open-plan layout and ample windows allow the space to be bathed in light and enjoy stunning views. The top-level presents the opportunity for the family to come together, creating dining and relaxing spaces within the house.
The top level now makes maximum use of the location, embracing the views and connecting the spectacular surroundings to the indoor space.
Design elements such as floor-to-ceiling windows, the openness of the space and continuous use of Limestone flooring enhanced the seamless connection between the interiors and the alfresco area.
Custom Limestone Connecting Indoor to Outdoor Living Area
At Sareen Stone, we’ve sourced Azul Limestone outside our standard range and supplied it for the project on a custom order. Then it was expertly installed by Pacific Plus Constructions throughout the house.
This Limestone is characterised by light grey tones with minimal variation and solid colour consistency, which makes it perfect for a contemporary architectural design.
In order to connect the alfresco area with the interiors, the same stone, with a different finish, was used both inside and outside. The honed finish of the Azul Limestone was used for the interior living area and the unique sandblasted finish with enhanced slip rating was used outside and around the pool.
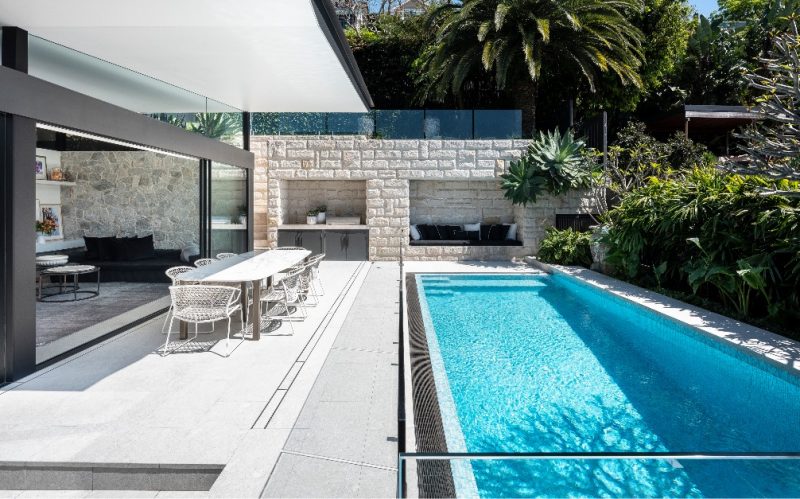
Custom Azul Limestone
Along with the top-level living area, the Limestone was also used for the exterior of the house as well as the Master Ensuite and Powder Room.
Since the focus of the client was placed on a seamless design, the Limestone was custom cut to provide tiles and pavers tailored for the step treads, risers and the landing of the exterior stairs. Cutting the tiles to size thus eliminated grout lines and helped to create a continuous look.
Inside, the honed Azul Limestone was cut into smaller tiles to be used in the Master Ensuite in a Herringbone pattern. This added subtle visual detail to the floor as well as optically enlarging the space.
The timeless Herringbone pattern in the bathroom works with the interior design of the house in its simplicity, and also adds a warmer and more inviting touch to the bathroom.
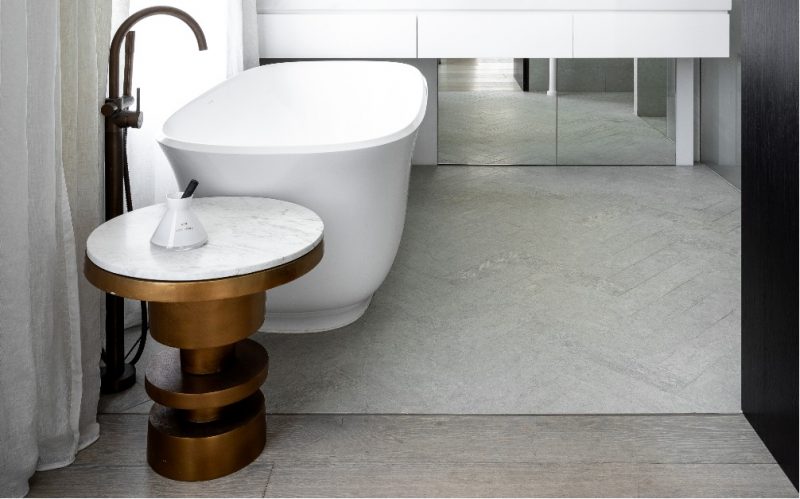
The Limestone, with its calming muted grey colours, adds a soft touch to the living areas and works as an integral part of the interior design proposed by Ellen.
Limestone + Natural Stone Wall-Cladding
One of the most distinctive design features of the house is the rich use of natural materials. Apart from the Limestone, natural stone wall cladding in similar grey colour notes was used both indoors as well as outdoors.
Elegant and striking Marble was used for elements of the interior design in the kitchen and the bathrooms.
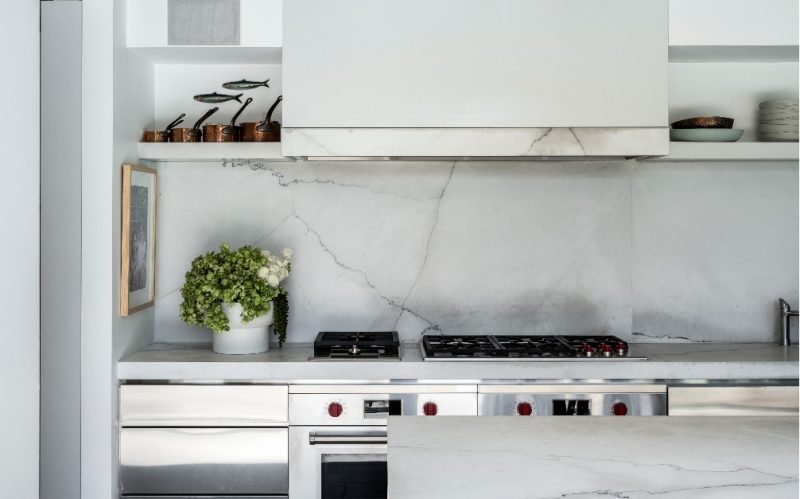
Apart from natural stone, timber was aptly used throughout the house too. The engineered timber in the living areas and timber cladding in the wine cellar softened the colours of the interiors and made the rooms feel warmer.
Just like the light, transparent elements elevate the openness of the spaces, the use of heavier design elements and textures reinforces privacy.
Natural materials that contribute to this effect include tactile oak, concrete and brass. Other texture-rich features include the bedhead wall upholstered in Italian silk and the wall-side balustrade covered in olive-toned leather.
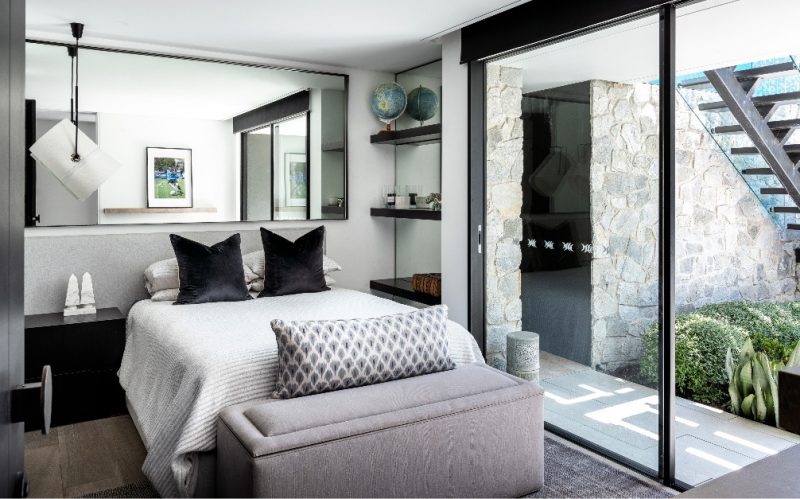
The Art of Living Well
Since the owner, Ellen, has a background in interior design, naturally, she took charge of the interiors. She drew inspiration from renowned Belgian architect and interior designer, Vincent van Duysen.
Vincent is often described as a Belgian minimalist. However, he often denied this characterisation and articulated his essentialism as revisiting ‘the real intent of living’ and designing contemplative and calm spaces.
While his interiors are simple and pure, he is known for using a neutral tinted colour palate, contrast shading, greys in the background and heavy use of warm timber. He layers materials, textures and colours on an aesthetic background devoid of clutter.
It is not that his style is bare and lacking details, which can sometimes be the case with minimalism, but that every single detail is placed with a purpose and carries a personal meaning to the story of the space.
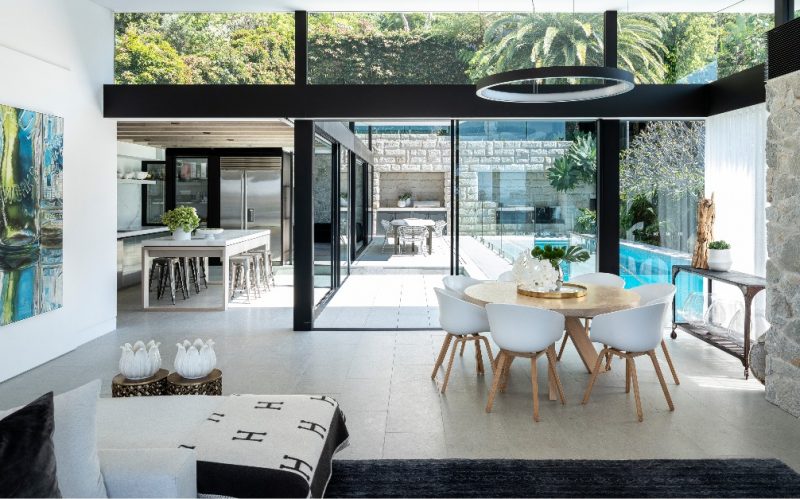
Similarly, in the Grove, we can see a plentiful use of muted greys, timber and other natural materials like brass and leather. The details are simple and the emphasis is on materials and rich textures rather than colours. This creates an open space and gives a luxe coastal vibe to the house.
The new custom design of the house, which is rare to find, especially on such a steep site, is now tailored to the needs of the family, providing a generous space to share as well as a private refuge and a retreat to relax in.
The originality of this bespoke design is hard to miss and the project has been recently featured in multiple publications, such as the Local Project and House and Garden.
